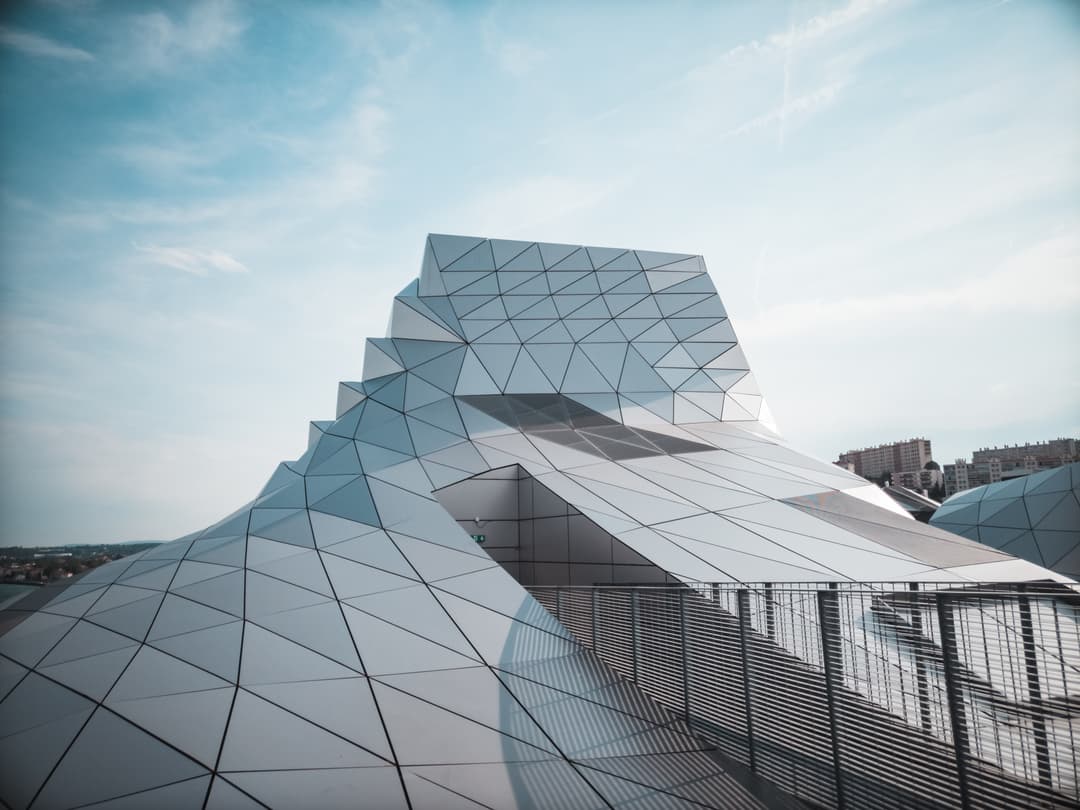Our vast experience and range of services help solve complex business problems with apersonalized approach to each task
AutoCAD
Revit
SketchUp
SNT Drawings
Railway Cross-Section
Service Building & SSP Building
Other railway drawings
Cost Estimation
Bill of Quantities
Project Budgeting
Material Takeoff
Cost Control
Scheduling
Resource Management
Construction Documentation
We start by deeply analyzing the client’s vision, goals, and functional needs. This includes understanding site conditions, zoning regulations, budget constraints, and environmental considerations to create a solid foundation for the project.
Our team brainstorms and develops creative concepts through sketches, mind maps, and digital models. We explore innovative design solutions balancing aesthetics, functionality, and sustainability to meet client aspirations.
We refine the chosen concept into detailed architectural plans, incorporating structural elements, material selections, lighting, and interior layouts. This stage ensures all technical and regulatory requirements are met with precision.
During construction, we collaborate closely with contractors, engineers, and suppliers to oversee progress. We ensure quality control, adherence to timelines, and address unforeseen challenges efficiently.
After project completion, we conduct walkthroughs with the client, gather feedback, and make necessary adjustments. We ensure final delivery aligns perfectly with client expectations, offering continued support post-handover.
About Us

At Draftech, we balance precision with practicality. Combining expertise and efficiency, we deliver clear, accurate drafting, 3D modeling, BBS, estimation, and data solutions that help bring projects to life.
A skilled group of designers, engineers, and drafting experts committed to precision, innovation, and delivering quality solutions. Together, we ensure every project meets the highest standards and exceeds client expectations.

Testimonials
- Md Zulkar nain